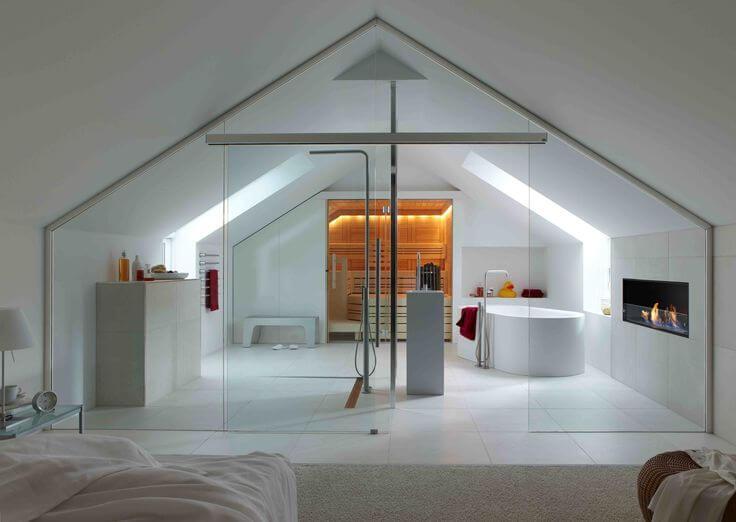
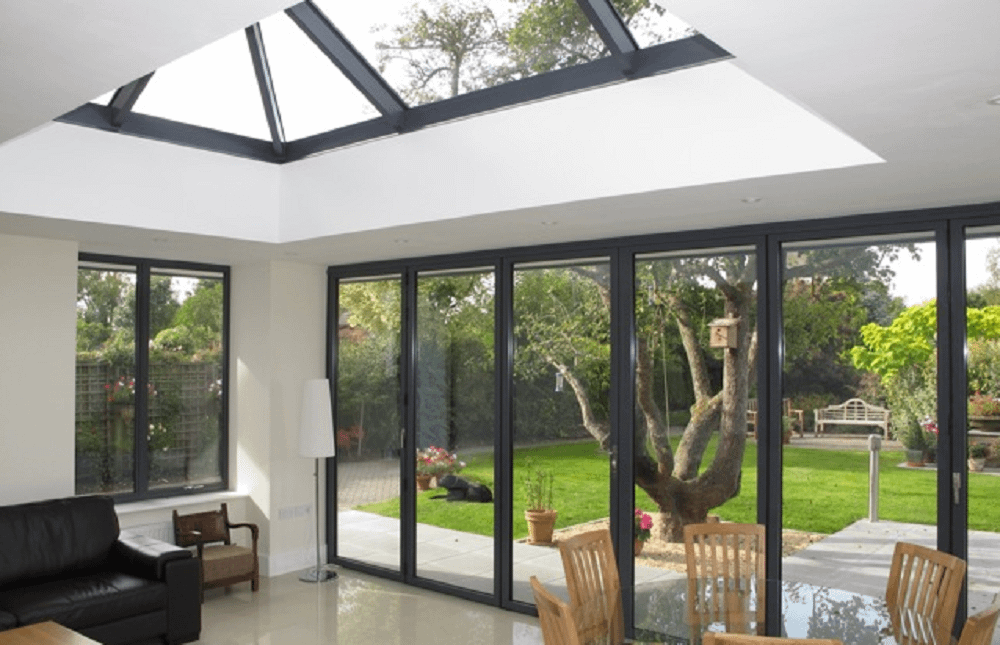
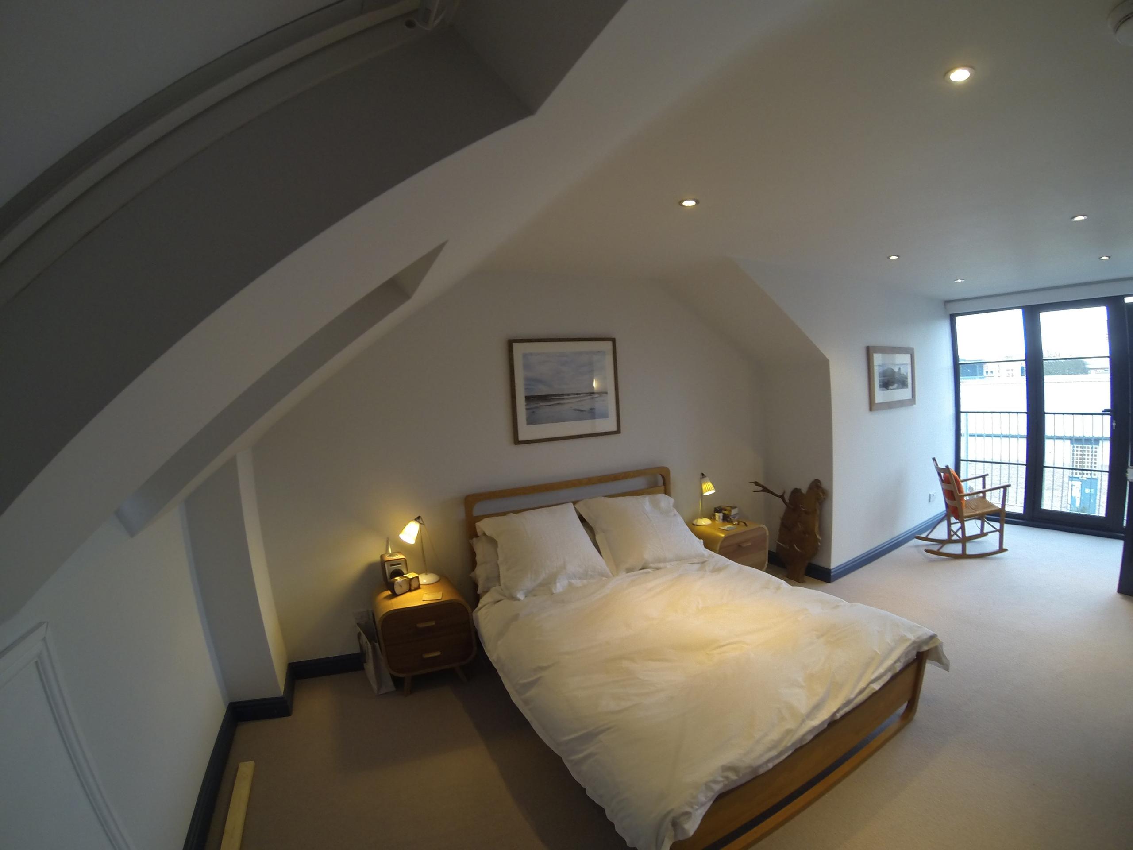
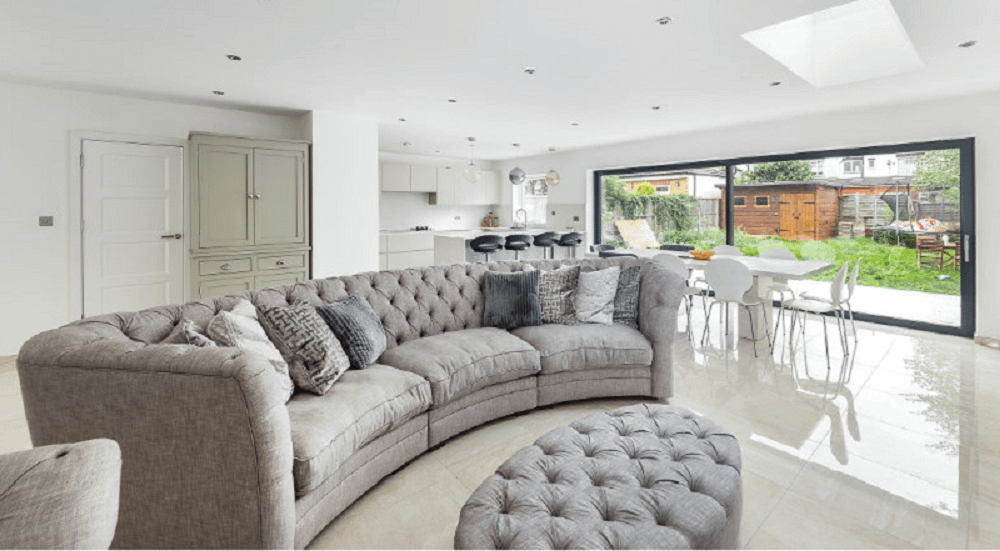
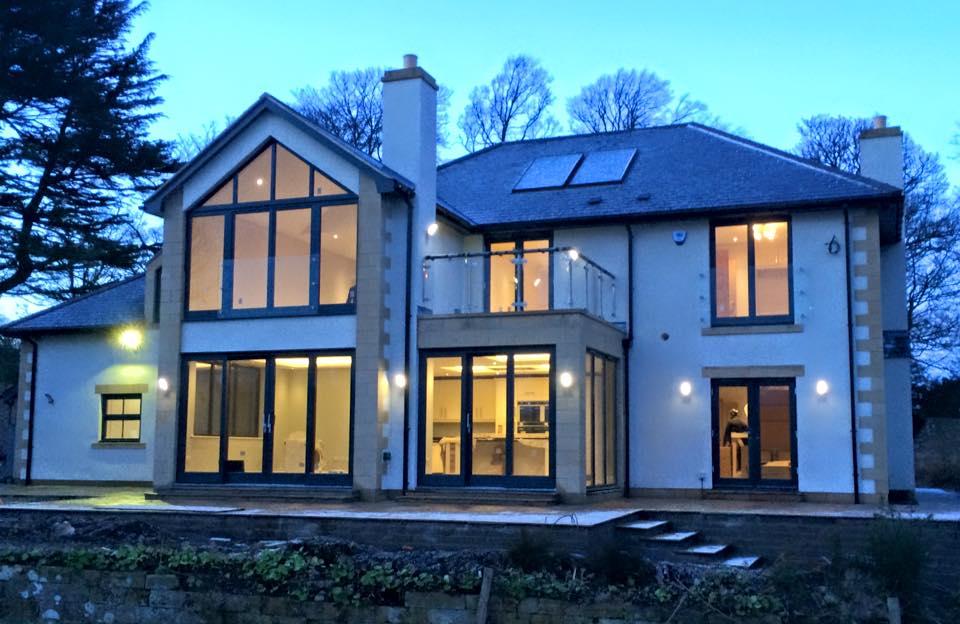
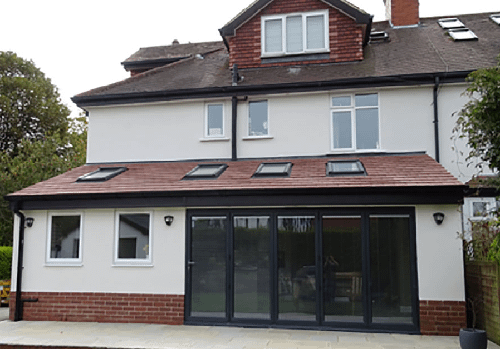
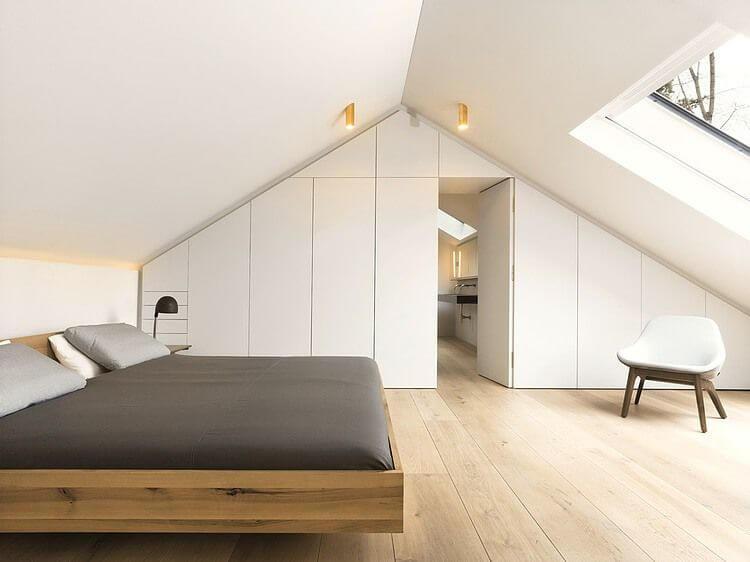
CAD-DRAFT UK offer a new and innovative way to get Architectural drawings online. Our streamlined, modernised and simplified process provides a fast, reasonably priced and survey free option for domestic extensions, refurbishments, outbuildings and loft conversions. Our technicians have vast experience and knowledge of both the latest planning and building control regulations and combined with their CAD/BIM proficiency provide a inexpensive and swifter alternative to traditional local Architects.
Architects providing drawings for domestic conversions is similar to solicitors providing property conveyancing, it can be an expensive and time consuming route to take and not always necessary for simple domestic extensions. A good CAD draughtsman with building plans knowledge is more than sufficient and will undoubtedly be considerably cheaper. CDUK can provide high quality Architectural plans exceptionally quickly at a pre-agreed fixed price for lawful development certificates, planning permission applications and building control approval.
Although we only supply the drawings we remain available and personable until you have submitted your applications. We do not provide a survey, structural calculations or party wall agreements and accumulate the information required to prepare your drawings using previous or similar planning applications, estate agents plans, local authority O/S and services plans. We may also request dimensions and photographs directly from the client.
1)
Request a quotation noting your full address and postcode with a very brief description of your intentions and we will respond with a fixed price and guaranteed return date.
2) Design agreed, Planning drawings prepared and first draft issued within 7 days. (pdf emailed and full size hard copies posted).
3) Design confirmed. You can amend the drawings as much as you like at this stage. Simply mark-up the hard copy and email a photograph of it.
4) Final planning drawing issued. (pdf emailed and full size hard copies posted).
5) Commence Building Control approval drawings.
6) Final BCA drawings issued. (pdf emailed and full size hard copies posted).
© CAD-DRAFT UK 2021